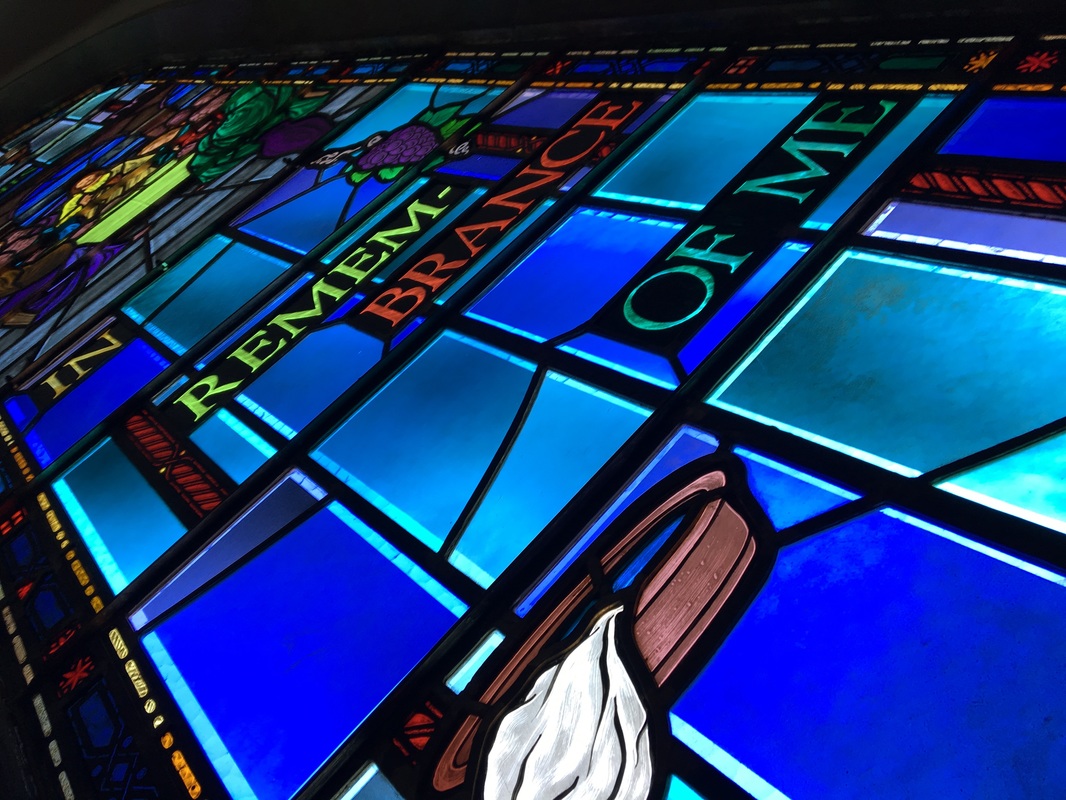|
Our Saviour's is blessed with an amazing church home. Early members of the congregation had foresight when they planned and built our beautiful facility. Completed in 1950, our church home has been lovingly maintained and updated over the years. In the 1970s a ramp was added on the southwest side of the church to allow for disabled access. Two decades later, a major addition to the church enclosed the front steps and added a spacious elevator. Other improvements have included flooring, insulation, furnishings, energy-efficient heating and cooling system, kitchen renovations, a media projection system and a state of the art sound system. Most visitors and members agree that one of the real treasures of our facility are the beautiful stained glass windows that adorn the sanctuary. The windows on the southeast side of the chancel depict the old testament while the opposite windows on the northwest display the life of Christ. The windows in the northwest bell choir alcove reflect the passion of the crucifixion while those in the opposite choir alcove depict the resurrection and the ascension.
|
Symbols of the faith
To the right are the inset symbols in each of 24 stained glass windows in the sanctuary. Each represents a key symbol of the Christian faith or Lutheran tradition.
|
|
Interior of the sanctuary looking Southwest
The elevator addition lobby and narthex


